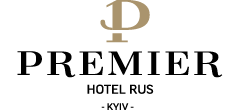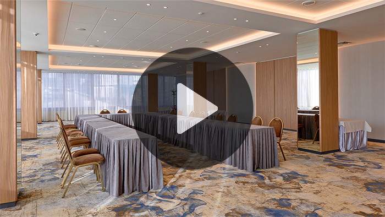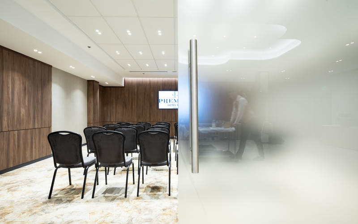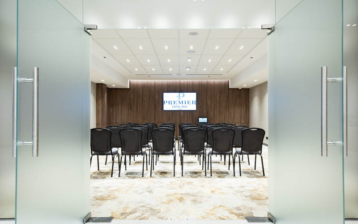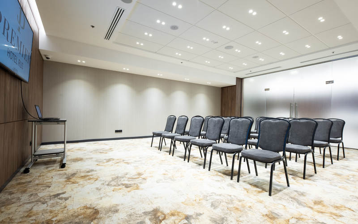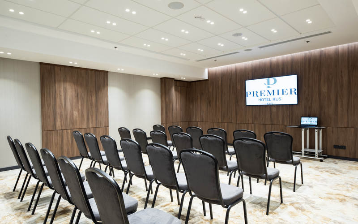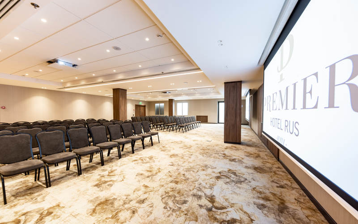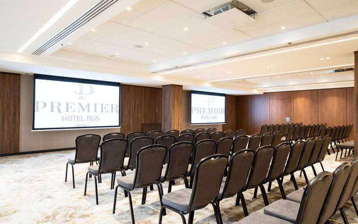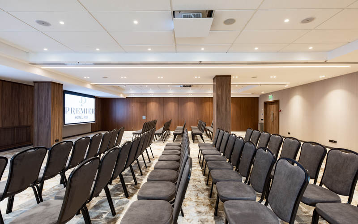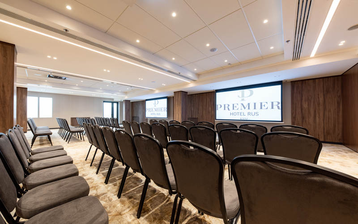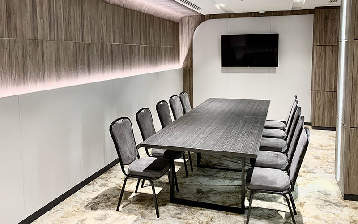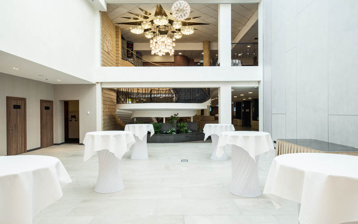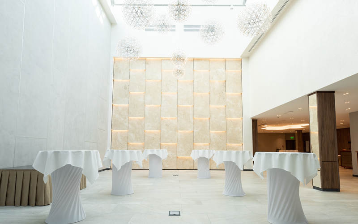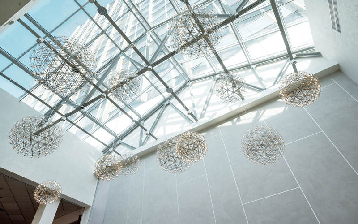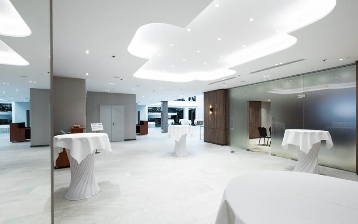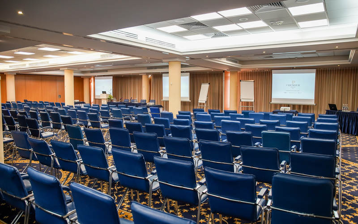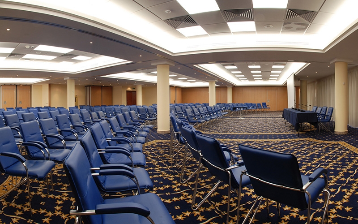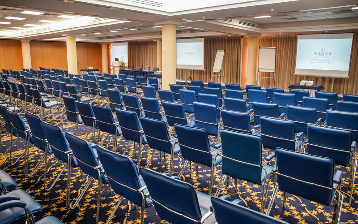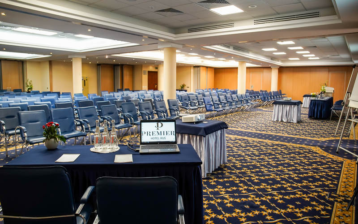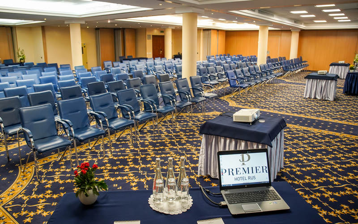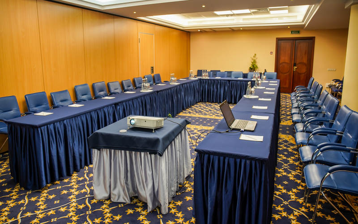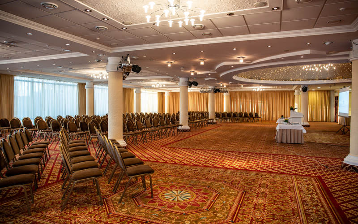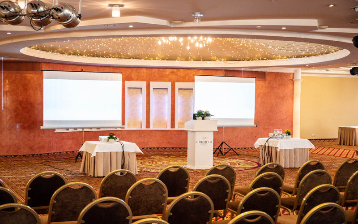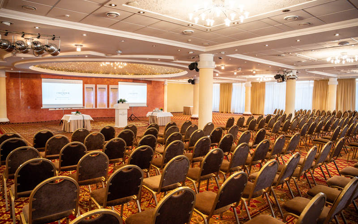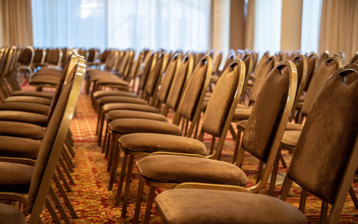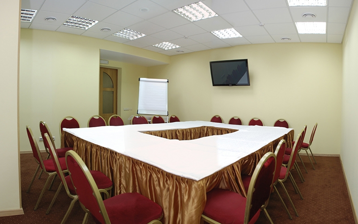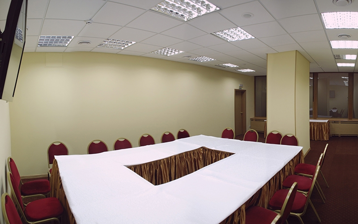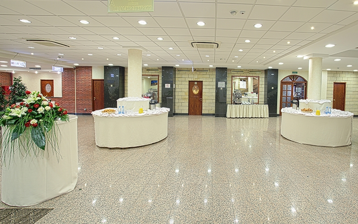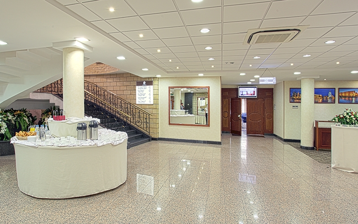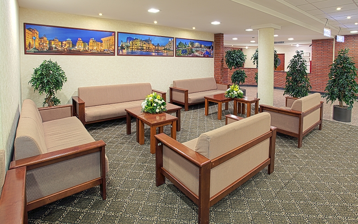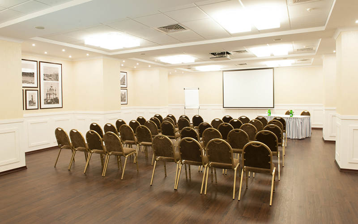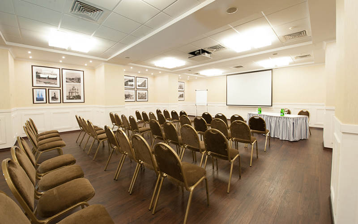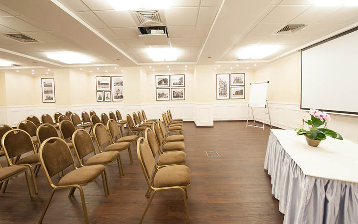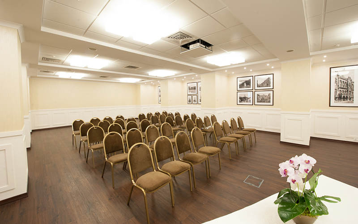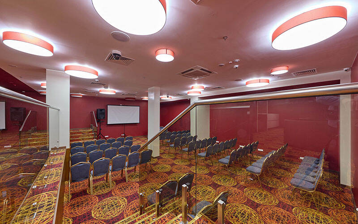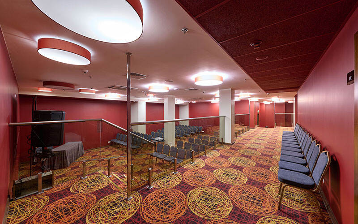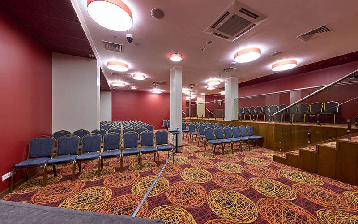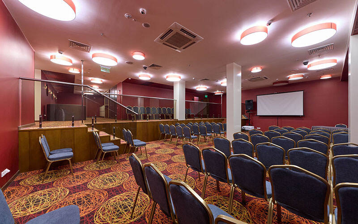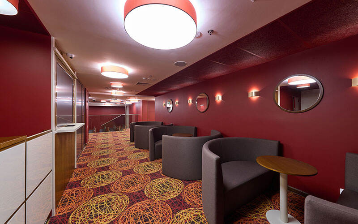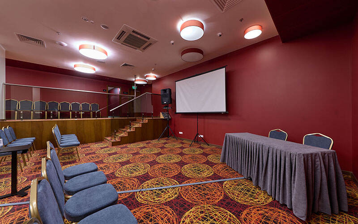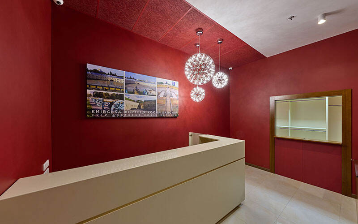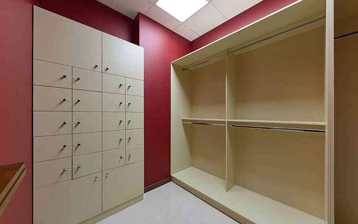Thanks to the multifunctionality and convenient location in the city centre, conference halls of Premier Hotel Rus are an ideal place for seminars, congresses, forums and business meetings.
Conference Hall «A, B, C, D, E, F»
The main conference hall of the Hotel is a large well-illuminated room. It is located on the ground floor of the Hotel and has a separate entrance except the main one. This advantage is beneficial for private events.Comfortable atmosphere is made by noise absorbing carpeting and an abundance of natural light. When several events are held at the same time, the hall can be divided into 6 parts with the help of transforming partitions.
Room area - 625 sq.m.
Room capacity - up to 550 persons
Conference Hall "G, H"
A new, stylish and wide hall, comfotable for any type of event: trainings, conferences, presentations, courses, etc. The hall is located on the ground floor of the hotel and has seats up to 180 people at a time. When several events are held at the same time, the hall can be divided into two parts with the help of transforming partitions.
Room area - 191 m2.
Room capacity - up to 180 persons
Boardroom
Large meeting room, which can be used for conferences. The hall is located on the ground floor of the hotel.
Room area - 58 m2
Room capacity - up to 45 people.
Meeting Room
Meeting room is located on the 1th floor of the hotel. It is very convenient venue for negotiations and business meetings.
Room area - 24 sq.m.
Room capacity - up to 10 persons
Mariyinskiy Hall
Mariyinskiy Restaurant Hall is spacious and elegant. This is ideal venue for both formal and informal events. The presence of stage, special lighting installations and festive textiles easily turns the hall from business mood into solemn. Mariyinskiy Hall is ideal for presentations, receptions and corporate parties.
Room area - 565 sq.m.
Room capacity - up to 500 persons
Vozdvyzhenskyi Hall
Modern and spacious hall with stylish interior. It has a lot of daylight due to the panoramic windows. In 2022, the hall was completely reconstructed, a new air conditioning and lighting systems were installed. It is possible to connect any modern equipment.
Room area - 200 sq.m.
Room capacity - up to 220 persons
Kyiv Hall
Bright and elegant Hall in beige shades adorned with stylish photographic reproductions. Remotely controlled projector and screen built under the ceiling make it possible to use as much as possible of the space. Kyiv Hall is the perfect solution for a private event or presentation.
Room area - 110 sq.m.
Room capacity - up to 60 persons
Andriyivskyi Hall
Small and modern Andriyivskyi hall is ideally suitable for trainings and business negotiations. It is conveniently divided into the work area and a rest area.
Room area - 65 sq.m.
Room capacity - up to 20 persons
Kyiv Fortress Hall - NEW!
Our unique hall-shelter Kyiv Fortress is located on the ground floor. You won't have to interrupt the event during an air alert now. The area of the Hall is 280 sq. m., and it’s capacity is up to 100 participants with theatre style configuration.
- Own coffee-breaks zone
- Own WC
- Registration area
- Wardrobe
- Lounge area
- Individual air conditioning system
- Modern technical equipment
Room area - 280 sq.m.
Room capacity - up to 100 persons
